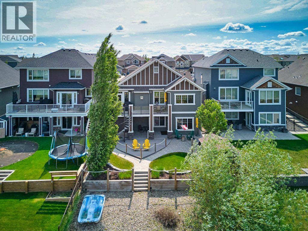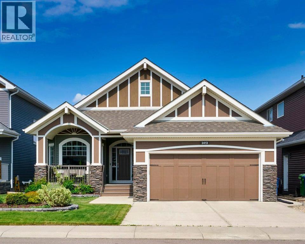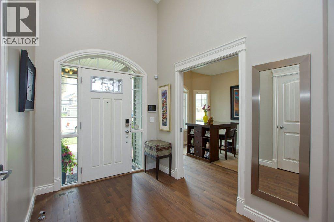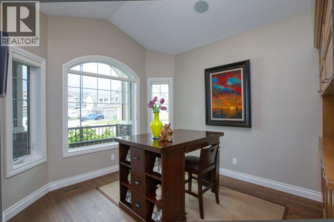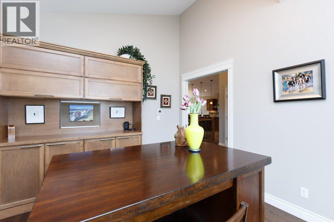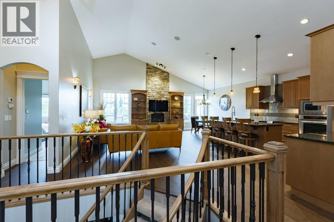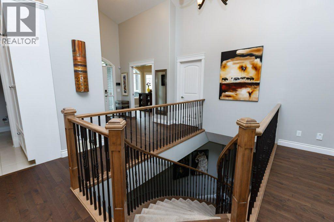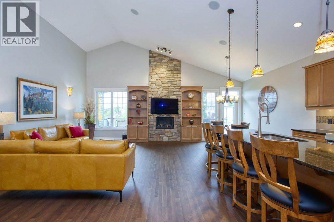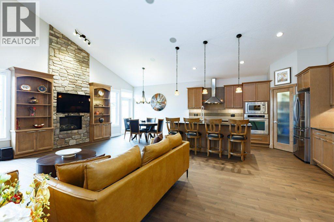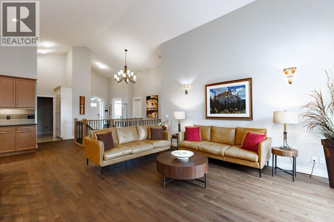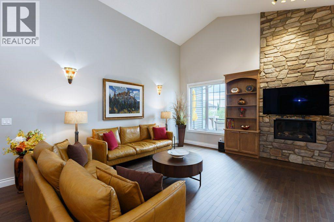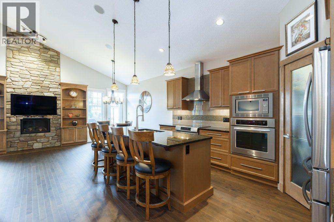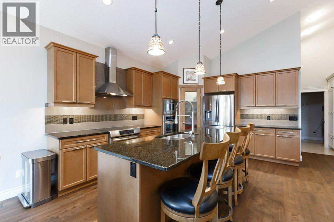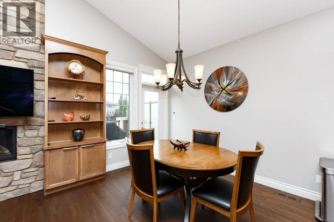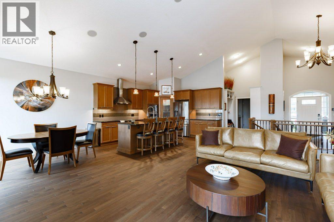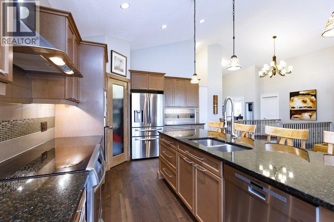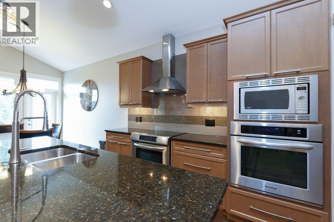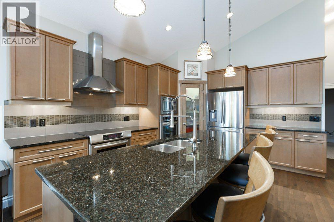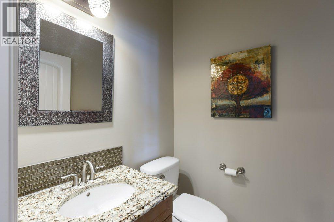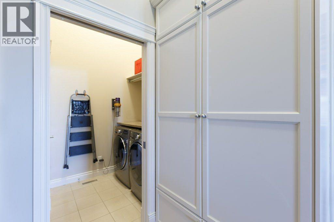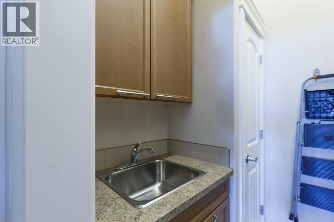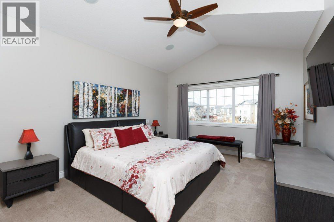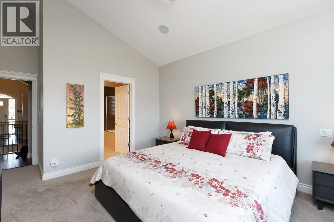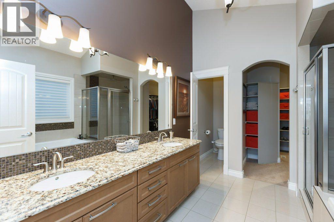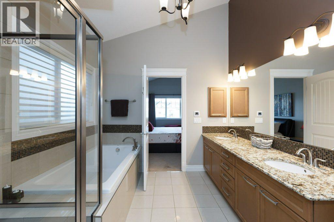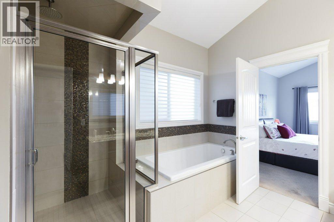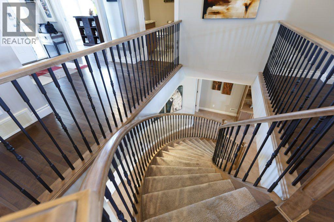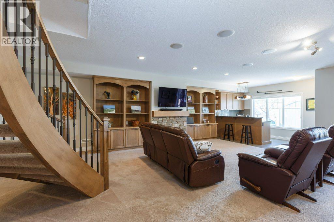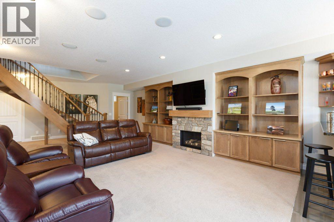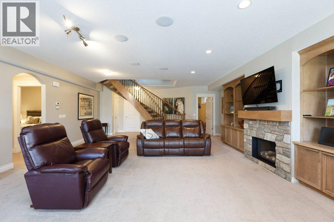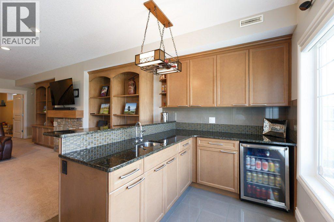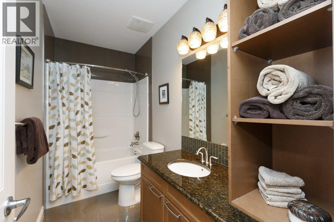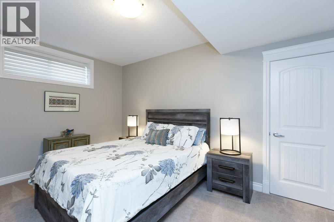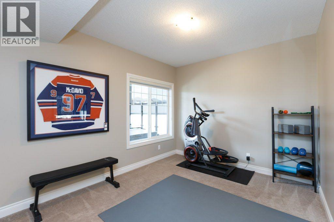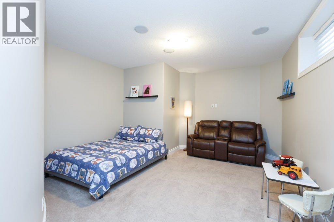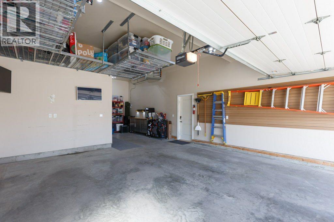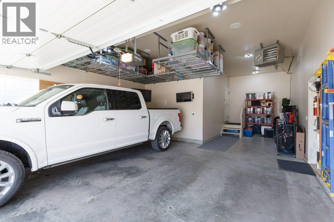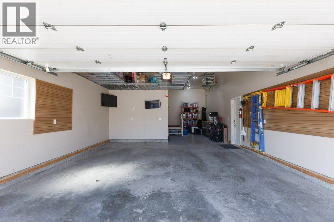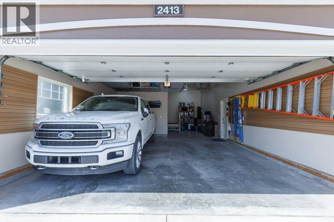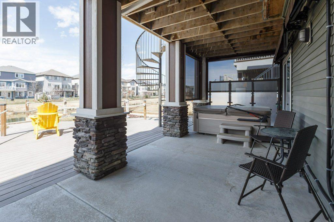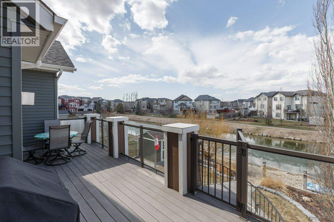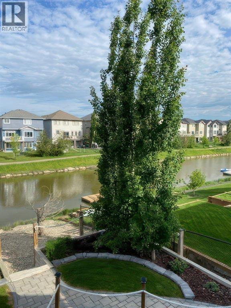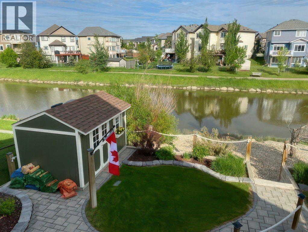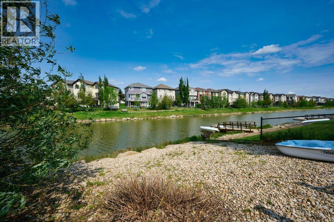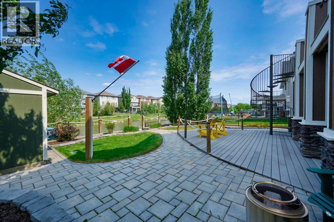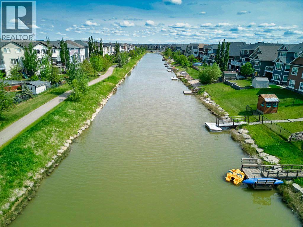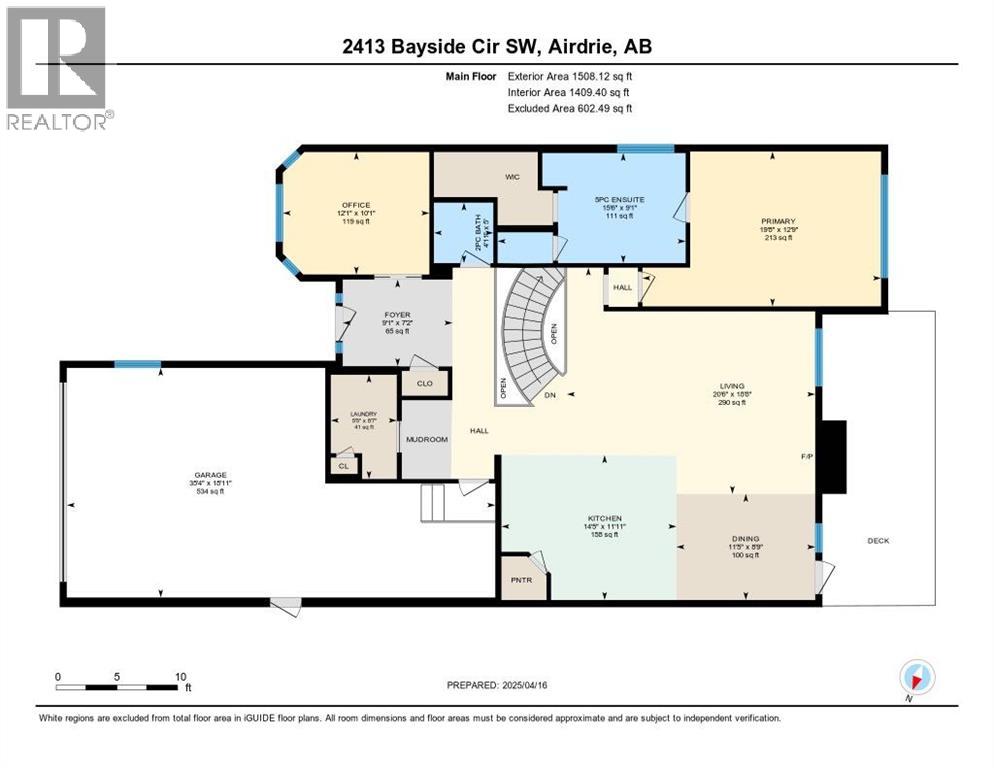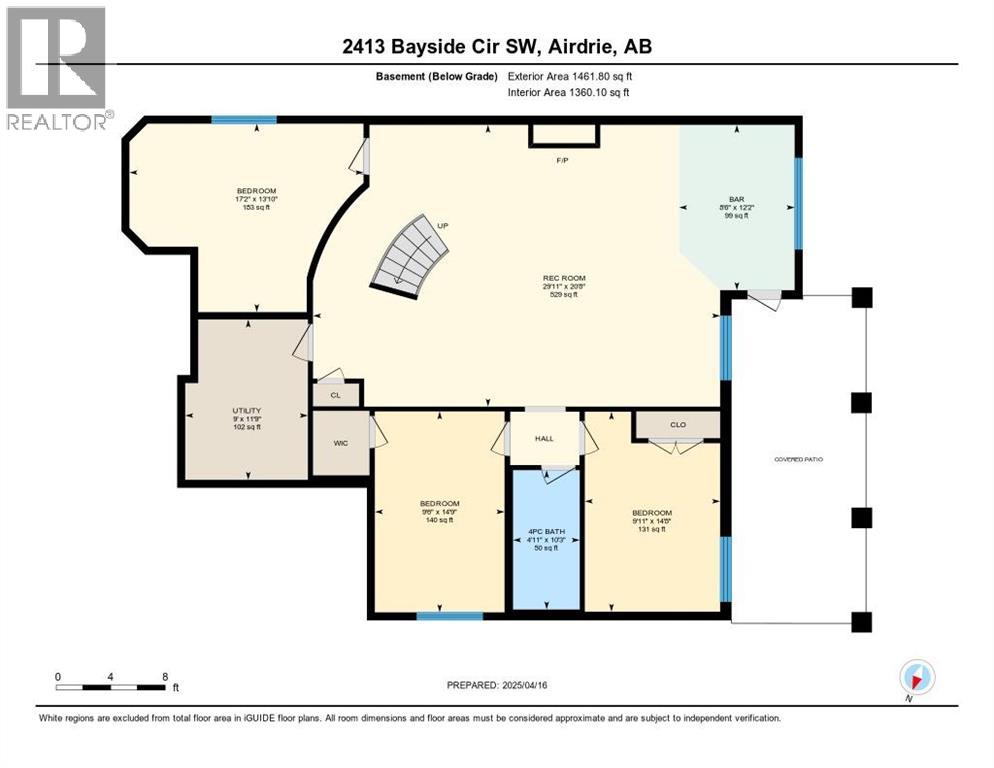2413 Bayside Circle Sw Airdrie, Alberta T4B 0V3
$979,900
This upgraded McKee Homes 4-BEDROOM + DEN BUNGALOW in BAYSIDE offers CANAL-FRONT living with a WEST-FACING backyard built for all-season enjoyment. Over 1,500 SQ FT on the MAIN FLOOR features vaulted ceilings, newly redone HARDWOOD floors, and a floor-to-ceiling stone FIREPLACE with CUSTOM BUILT-INS. A FRONT OFFICE makes working from home easy with a 2-piece bath next door, while the MAIN-FLOOR MASTER overlooks the water with a 5-piece-ensuite w/ in-floor heating and walk-in closet. The KITCHEN includes UPGRADED APPLIANCES such as a BOSCH dishwasher, plus BUILT-IN AUDIO wired throughout the home. The DEVELOPED WALKOUT adds another 1,462 SQ FT with 3 BEDROOMS, full bath w/ in-floor heating, a second fireplace, wet-bar, and a SOUND-INSULATED room—ideal for a musician, gamer or movie enthusiast. The HEATED TRIPLE GARAGE provides space for a FULL-SIZED TRUCK, SUV, and WORKSHOP/Storage! Recent upgrades include matte finished HARDWOOD floors, dual TRANE FURNACES, CENTRAL A/C, and TANKLESS hot water. Outside, enjoy a NAUTICAL-THEMED YARD with retractable awnings, hot tub, custom lighting, and mature landscaping, leading to the waters edge. Lifestyle, location, and upgrades combined here. WATERFRONT homes in BAYSIDE are RARE—book your private showing today! (id:55254)
Property Details
| MLS® Number | A2250989 |
| Property Type | Single Family |
| Neigbourhood | Bayside |
| Community Name | Bayside |
| Amenities Near By | Park, Playground, Schools, Shopping |
| Features | Wet Bar |
| Parking Space Total | 5 |
| Plan | 0911011 |
| Structure | Deck, See Remarks |
Building
| Bathroom Total | 3 |
| Bedrooms Above Ground | 1 |
| Bedrooms Below Ground | 3 |
| Bedrooms Total | 4 |
| Appliances | Refrigerator, Range - Electric, Dishwasher, Oven, Microwave, Hood Fan, Window Coverings, Garage Door Opener, Washer & Dryer |
| Architectural Style | Bungalow |
| Basement Development | Finished |
| Basement Features | Walk Out |
| Basement Type | Full (finished) |
| Constructed Date | 2012 |
| Construction Material | Wood Frame |
| Construction Style Attachment | Detached |
| Cooling Type | Central Air Conditioning |
| Exterior Finish | Stone, Vinyl Siding, Wood Siding |
| Fireplace Present | Yes |
| Fireplace Total | 2 |
| Flooring Type | Carpeted, Ceramic Tile, Hardwood |
| Foundation Type | Poured Concrete |
| Half Bath Total | 1 |
| Heating Fuel | Natural Gas |
| Heating Type | Other, Forced Air |
| Stories Total | 1 |
| Size Interior | 1,508 Ft2 |
| Total Finished Area | 1508.12 Sqft |
| Type | House |
Parking
| Concrete | |
| Attached Garage | 2 |
| Garage | |
| Heated Garage | |
| Tandem | |
| Attached Garage | 3 |
Land
| Acreage | No |
| Fence Type | Partially Fenced |
| Land Amenities | Park, Playground, Schools, Shopping |
| Landscape Features | Landscaped, Lawn, Underground Sprinkler |
| Size Frontage | 14 M |
| Size Irregular | 667.80 |
| Size Total | 667.8 M2|4,051 - 7,250 Sqft |
| Size Total Text | 667.8 M2|4,051 - 7,250 Sqft |
| Zoning Description | R1 |
Rooms
| Level | Type | Length | Width | Dimensions |
|---|---|---|---|---|
| Basement | Bedroom | 13.83 Ft x 17.17 Ft | ||
| Basement | Recreational, Games Room | 20.67 Ft x 29.92 Ft | ||
| Basement | Other | 12.17 Ft x 8.50 Ft | ||
| Basement | Bedroom | 14.75 Ft x 9.50 Ft | ||
| Basement | Bedroom | 14.67 Ft x 9.92 Ft | ||
| Basement | Furnace | 11.75 Ft x 9.00 Ft | ||
| Basement | 4pc Bathroom | 10.25 Ft x 4.92 Ft | ||
| Main Level | Office | 10.08 Ft x 12.08 Ft | ||
| Main Level | Living Room | 18.67 Ft x 20.50 Ft | ||
| Main Level | Kitchen | 11.92 Ft x 14.42 Ft | ||
| Main Level | Dining Room | 8.75 Ft x 11.42 Ft | ||
| Main Level | Primary Bedroom | 12.75 Ft x 19.67 Ft | ||
| Main Level | Laundry Room | 8.58 Ft x 5.42 Ft | ||
| Main Level | Foyer | 7.17 Ft x 9.08 Ft | ||
| Main Level | 2pc Bathroom | 5.00 Ft x 4.92 Ft | ||
| Main Level | 5pc Bathroom | 9.08 Ft x 15.50 Ft |
https://www.realtor.ca/real-estate/28769660/2413-bayside-circle-sw-airdrie-bayside
Contact Us
Contact us for more information
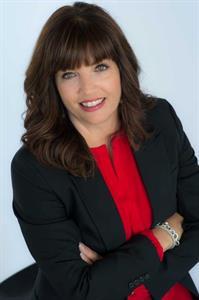
Carrie Peddie
Associate
(403) 648-2765
www.carriepeddie.com/
www.facebook.com/carriepeddierealtor
www.linkedin.com/[email protected]
www.twitter.com/@Carrie_Peddie
700 - 1816 Crowchild Trail Nw
Calgary, Alberta T2M 3Y7
(403) 262-7653
(403) 648-2765

Michael Ilie-Haynes
Associate
(403) 648-2765
mhyyc.ca/
www.linkedin.com/in/haynesmichael/
instagram.com/mikehaynesyyc
700 - 1816 Crowchild Trail Nw
Calgary, Alberta T2M 3Y7
(403) 262-7653
(403) 648-2765

